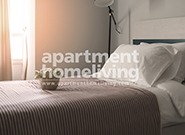Studio - for Rent
Unit 1217
Unit 1217
- Studio, 1BA
- $2,050Price
- 465Square Feet
- Available NowAvailability
Unit 1217 Rent and Fees
Price
- $2,050
About 1056 W Van Buren St
1056 W Van Buren St is located in the 60607 Zip code of Chicago, IL.
Property Contact Info

Map
1056 W Van Buren St, Chicago, IL 60607
- Shopping
- Colleges
- Schools
- Grocery
- Medical
- Parks
- Transportation

Map
What Are Walk Score®, Transit Score®, and Bike Score® Ratings?
- Walk Score® measures the walkability of any address.
- Transit Score® measures access to public transit.
- Bike Score® measures the bikeability of any address.
Frequently Asked Questions about 1056 W Van Buren St
What type of rentals are available at 1056 W Van Buren St?
There is currently a 0 Bed 1 Bath Apartment for rent with 465 listed at 1056 W Van Buren St. It is Available Now.
How much is the rent at 1056 W Van Buren St?
1056 W Van Buren St is currently listed at $1,999.
What area of town is 1056 W Van Buren St located in?
1056 W Van Buren St is in the 60607 Zip Code of Chicago, IL.
Points of Interest
Time and distance from 1056 W Van Buren St.
Arts Museums and Landmarks
Big Box and Retail
Walgreens
111 S Halsted St
1 minute drive / 0.16 miles away
Target
1101 W Jackson Blvd
1 minute drive / 0.35 miles away
Walgreen's
151 N State St
3 minute drive / 1.2 miles away
Colleges and Universities
Groceries
H Mart
711 W Jackson Blvd
1 minute drive / 0.32 miles away
Jewel-Osco
1340 S Canal St
3 minute drive / 1.22 miles away
Mariano's Fresh Market
1615 S Clark St
5 minute drive / 1.78 miles away
Hospitals
Hotspots
Parks and Recreation
1056 W Van Buren St has 5 parks within 2.4 miles, including Millennium Park, Wendella Boats, Shedd Aquarium, Oak Street Beach, and Funhouse Maze.
Restaurants and Dining
Shopping Centers
1056 W Van Buren St has 5 shopping centers within 0.6 miles.
Transit Stations
225 S Canal St
1 minute drive / 0.51 miles away
Nearby Neighborhoods
Nearby Apartments
Rental Price Ranges in the Area
| Bedroom | Average Rent | Cheapest Rent | Highest Rent |
|---|---|---|---|
| Chicago Studio Apartments | $2,139 | $532 | $10,000+ |
| Chicago 1 Bedroom Apartments | $2,687 | $750 | $10,000+ |
| Chicago 2 Bedroom Apartments | $3,390 | $900 | $10,000+ |
| Chicago 3 Bedroom Apartments | $3,966 | $1,049 | $10,000+ |
| Chicago 4 Bedroom Apartments | $3,000 | $996 | $10,000+ |
| Chicago 5 Bedroom Apartments | $4,137 | $1,500 | $6,200 |
Browse Top Apartments in Chicago
- See Chicago Apartments for Rent
- See Chicago Homes for Rent
- See Chicago Condos for Rent
- See Chicago Townhomes for Rent
- Cheap Chicago Apartments
By Price
- Cheap Chicago Apartments
- Chicago Apartments Under $700
- Chicago Apartments Under $800
- Chicago Apartments Under $900
- Chicago Apartments Under $1000
- Chicago Apartments Under $1200
- Chicago Apartments Under $1500
- Chicago Apartments Under $2000
- Chicago Luxury Apartments
By Community Type
- Chicago Apartments for Rent by Owner
- Chicago Apartments with Rent Specials
- Chicago Top Rated Apartments
- Chicago Corporate Apartments
- Chicago Furnished Apartments
- Chicago Gated Apartments
- Chicago Loft Apartments
- Chicago Low Income Apartments
- Chicago Military Apartments
- New Chicago Apartments
- Chicago Senior Apartments
- Chicago Short-term Apartments
- Chicago Student Apartments
- Chicago Apartments with Utilities Included
By Amenities
Viewing: 1056 W Van Buren St | Desktop Version | Listing Updated: 03/22/2025
