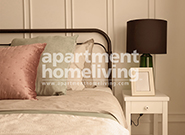Contact
4883 Shady Pnes Dr
4883 Shady Pnes Dr
St. Cloud, FL 34772
St. Cloud, FL 34772


Map
4883 Shady Pnes Dr, St. Cloud, FL 34772
- Shopping
- Colleges
- Schools
- Grocery
- Medical

Map
What Are Walk Score®, Transit Score®, and Bike Score® Ratings?
- Walk Score® measures the walkability of any address.
- Transit Score® measures access to public transit.
- Bike Score® measures the bikeability of any address.
Points of Interest
Time and distance from 4883 Shady Pnes Dr.
Big Box and Retail
Walgreens
3340 Canoe Creek Rd
4 minute drive / 1.34 miles away
Aldi
1400 E Irlo Bronson Memorial Hwy
9 minute drive / 4.2 miles away
Autozone
2601 Hillard Isle Rd
17 minute drive / 7.98 miles away
Colleges and Universities
Groceries
Aldi
1400 E Irlo Bronson Memorial Hwy
9 minute drive / 4.2 miles away
Publix
3839-3843 Pleasant Hill Rd
17 minute drive / 8.09 miles away
Hospitals
St. Cloud Regional Medical Center
2906 17th Street
4 minute drive / 2.28 miles away
Blackberry Center
91 Beehive Cir
7 minute drive / 3.47 miles away
Osceola Regional Medical Center
700 West Oak Street
18 minute drive / 8.78 miles away
Shopping Centers
4883 Shady Pnes Dr has 5 shopping centers within 2.5 miles.
Nearby Neighborhoods
Nearby Apartments
Rental Price Ranges in the Area
| Bedroom | Average Rent | Cheapest Rent | Highest Rent |
|---|---|---|---|
| St. Cloud Studio Apartments | $1,344 | $1,125 | $1,507 |
| St. Cloud 1 Bedroom Apartments | $1,715 | $1,006 | $2,951 |
| St. Cloud 2 Bedroom Apartments | $1,991 | $1,218 | $3,072 |
| St. Cloud 3 Bedroom Apartments | $2,382 | $1,416 | $4,665 |
| St. Cloud 4 Bedroom Apartments | $2,596 | $1,585 | $3,160 |
Browse Top Apartments in St. Cloud
- See St. Cloud Apartments for Rent
- See St. Cloud Homes for Rent
- See St. Cloud Condos for Rent
- See St. Cloud Townhomes for Rent
- Cheap St. Cloud Apartments
By Price
- Cheap St. Cloud Apartments
- St. Cloud Apartments Under $1200
- St. Cloud Apartments Under $1500
- St. Cloud Apartments Under $2000
- St. Cloud Luxury Apartments
By Community Type
- St. Cloud Apartments with Rent Specials
- St. Cloud Top Rated Apartments
- St. Cloud Gated Apartments
- St. Cloud Loft Apartments
- St. Cloud Low Income Apartments
- New St. Cloud Apartments
- St. Cloud Senior Apartments
- St. Cloud Short-term Apartments
- St. Cloud Apartments with Utilities Included
By Amenities
Viewing: 4883 Shady Pnes Dr | Desktop Version | Listing Updated: 03/24/2025