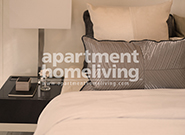- 3BR, 2BAHome
- $2,280Price
- 2,066Square Feet
- Available NowAvailability
Unit Rent and Fees
Price
- $2,280
About 701 Eugena Dr
Welcome to your dream home! Step inside this pet-friendly home featuring modern finishings and a layout designed with functionality in mind. Enjoy the storage space found in the kitchen and closets as well as the spacious living areas and natural light throughout. Enjoy outdoor living in your yard, perfect for gathering, relaxing, or gardening! Take advantage of the incredible location, nestled in a great neighborhood with access to schools, parks, dining and more. Don’t miss a chance to make this house your next home! Beyond the home, experience the ease of our technology-enabled maintenance services, ensuring hassle-free living at your fingertips. Help is just a tap away! Self-touring is available 8 AM – 8PM. Apply now! There is a one-time application fee of $50 per adult, a Security Deposit of one month’s rent, and any applicable fees for Pets ($250 non-refundable deposit + $35/month per pet), Pools ($150/mo), Septic systems ($15/mo), and any applicable HOA amenity fees. We do not advertise on Craigslist or ask for payment via check, cash, wire transfer, or cash apps.
701 Eugena Dr is located in the North Polk Neighborhood and 33823 Zip code of Auburndale, FL.
Property Contact Info
Lease Terms
- 12
Features and Amenities
On-Site Services
- Garden Style
Interior Features
- Balcony/Patio
- Ceiling Fans
- Heating
- Air Conditioning
Kitchen Amenities
- Microwave
- Refrigerator
Living Area Features
- Window Coverings
Pet Policy
- No Pets Allowed

Map
- Shopping
- Colleges
- Grocery
- Medical
- Parks

Map
What Are Walk Score®, Transit Score®, and Bike Score® Ratings?
- Walk Score® measures the walkability of any address.
- Transit Score® measures access to public transit.
- Bike Score® measures the bikeability of any address.
Frequently Asked Questions about 701 Eugena Dr
What type of rental is available at 701 Eugena Dr?
There is currently a 3 Bed 2 Bath Home for rent with 2,066 sq ft listed at 701 Eugena Dr. It is Available Now.
How much is the rent at 701 Eugena Dr?
The rental at 701 Eugena Dr is currently listed at $2,280.
What area of town is 701 Eugena Dr located in?
Located in the North Polk Neighborhood, 701 Eugena Dr is in the 33823 Zip Code of Auburndale, FL.
Nearby Schools
About GreatSchools Data on ApartmentHomeLiving.com.
Points of Interest
Time and distance from 701 Eugena Dr.
Big Box and Retail
Colleges and Universities
Groceries
Hospitals
Parks and Recreation
701 Eugena Dr has 4 parks within 11.1 miles, including Dobbins Park, Barnett Park, Gator Family Theme Park, and Curtis Peterson Park.
Shopping Centers
701 Eugena Dr has 5 shopping centers within 4.5 miles.
Nearby Neighborhoods
Nearby Apartments
Rental Price Ranges in the Area
| Bedroom | Average Rent | Cheapest Rent | Highest Rent |
|---|---|---|---|
| Auburndale Studio Apartments | $1,099 | $1,099 | $1,099 |
| Auburndale 1 Bedroom Apartments | $1,401 | $925 | $2,090 |
| Auburndale 2 Bedroom Apartments | $1,738 | $1,450 | $2,400 |
| Auburndale 3 Bedroom Apartments | $2,023 | $1,575 | $2,714 |
| Auburndale 4 Bedroom Apartments | $2,162 | $2,015 | $2,263 |
Browse Top Apartments in Auburndale
- See Auburndale Apartments for Rent
- See Auburndale Homes for Rent
- See Auburndale Condos for Rent
- See Auburndale Townhomes for Rent
- Cheap Auburndale Apartments
By Price
- Cheap Auburndale Apartments
- Auburndale Apartments Under $1000
- Auburndale Apartments Under $1200
- Auburndale Apartments Under $1500
- Auburndale Apartments Under $2000
- Auburndale Luxury Apartments
By Community Type
- Auburndale Apartments with Rent Specials
- Auburndale Top Rated Apartments
- Auburndale Furnished Apartments
- Auburndale Gated Apartments
- New Auburndale Apartments
- Auburndale Senior Apartments
- Auburndale Short-term Apartments
- Auburndale Student Apartments
- Auburndale Apartments with Utilities Included
