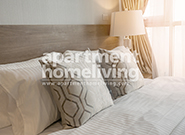- 3BR, 2BAHome
- $2,350Price
- 1,852Square Feet
- Available NowAvailability
Unit Rent and Fees
Price
- $2,350
About 10222 Devonshire Lake Dr
Maintenance-Free Villa Living in Arbor Greene Welcome to this beautifully maintained one-story villa located in the highly desirable guard-gated community of Arbor Greene. Offering 1,852 square feet of thoughtfully designed living space, this home features 3 spacious bedrooms, 2 full bathrooms, a 2-car garage, and a layout that perfectly blends comfort and functionality. Step into an inviting, open floor plan highlighted by high ceilings, abundant natural light. The kitchen is a delight with ample counter space, upgraded stainless steel appliances, elegant cabinetry, and a cozy breakfast nook. The adjacent dining space seamlessly connects to the spacious living area, which flows out to a covered and screened lanai ideal for relaxing or entertaining. The primary suite is a true retreat, complete with two walk-in closets, dual vanities, a luxurious soaking tub, and a separate walk-in shower. Additional bedrooms offer generous closet space with double shelving, and the home also includes a flexible space that can be used as a den, office, or formal dining room. This villa is move-in ready. Enjoy low-maintenance living with included lawn care, landscaping, and pest control, along with the peace of mind provided by 24/7 guarded access. Residents of Arbor Greene enjoy access to a world-class community center featuring two resort-style pools (including a Junior Olympic lap pool), Har-Tru tennis courts, new pickleball courts, basketball courts, playgrounds, a state-of-the-art fitness center, and over 26 miles of scenic walking trails. Conveniently located just minutes from top-rated schools, Wiregrass Mall, Tampa Premium Outlets, major hospitals, the New Tampa Library, and more—this home offers the perfect balance of comfort, luxury, and convenience. Don’t miss your opportunity to live in one of New Tampa’s premier communities. Call today to schedule your private showing!
10222 Devonshire Lake Dr is located in the 33647 Zip code of Tampa, FL.
Property Contact Info
Parking Fees & Info
Parking Other
- Assigned Parking.
Features and Amenities
On-Site Services
- Renters Insurance Program
- Garden Style
Recreation and Fitness
- Fitness Center
- Pool
Interior Features
- Security System
- Ceiling Fans
- Washer/Dryer Hookup
- Washer/Dryer
- Air Conditioning
- Wheelchair Accessible (Rooms)
Kitchen Amenities
- Refrigerator
- Microwave
- Dishwasher
- Disposal

Map
- Shopping
- Colleges
- Schools
- Grocery
- Medical

Map
What Are Walk Score®, Transit Score®, and Bike Score® Ratings?
- Walk Score® measures the walkability of any address.
- Transit Score® measures access to public transit.
- Bike Score® measures the bikeability of any address.
Frequently Asked Questions about 10222 Devonshire Lake Dr
What type of rental is available at 10222 Devonshire Lake Dr?
There is currently a 3 Bed 2 Bath Home for rent with 1,852 sq ft listed at 10222 Devonshire Lake Dr. It is Available Now.
How much is the rent at 10222 Devonshire Lake Dr?
The rental at 10222 Devonshire Lake Dr is currently listed at $2,350.
What area of town is 10222 Devonshire Lake Dr located in?
10222 Devonshire Lake Dr is in the 33647 Zip Code of Tampa, FL.
Points of Interest
Time and distance from 10222 Devonshire Lake Dr.
Arts Museums and Landmarks
Big Box and Retail
Colleges and Universities
Groceries
Hospitals
Restaurants and Dining
Shopping Centers
10222 Devonshire Lake Dr has 5 shopping centers within 2.3 miles.
Nearby Neighborhoods
Nearby Apartments
Rental Price Ranges in the Area
| Bedroom | Average Rent | Cheapest Rent | Highest Rent |
|---|---|---|---|
| Tampa Studio Apartments | $1,819 | $550 | $4,623 |
| Tampa 1 Bedroom Apartments | $1,956 | $513 | $5,995 |
| Tampa 2 Bedroom Apartments | $2,325 | $596 | $8,702 |
| Tampa 3 Bedroom Apartments | $2,816 | $666 | $10,000+ |
| Tampa 4 Bedroom Apartments | $1,937 | $659 | $7,975 |
| Tampa 5 Bedroom Apartments | $1,531 | $930 | $4,500 |
Browse Top Apartments in Tampa
- See Tampa Apartments for Rent
- See Tampa Homes for Rent
- See Tampa Condos for Rent
- See Tampa Townhomes for Rent
- Cheap Tampa Apartments
By Price
- Cheap Tampa Apartments
- Tampa Apartments Under $600
- Tampa Apartments Under $800
- Tampa Apartments Under $900
- Tampa Apartments Under $1000
- Tampa Apartments Under $1200
- Tampa Apartments Under $1500
- Tampa Apartments Under $2000
- Tampa Luxury Apartments
By Community Type
- Tampa Apartments for Rent by Owner
- Tampa Apartments with Rent Specials
- Tampa Top Rated Apartments
- Tampa Corporate Apartments
- Tampa Furnished Apartments
- Tampa Gated Apartments
- Tampa Loft Apartments
- Tampa Low Income Apartments
- New Tampa Apartments
- Tampa Senior Apartments
- Tampa Short-term Apartments
- Tampa Student Apartments
- Tampa Apartments with Utilities Included
