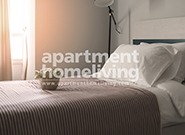About 6814 Pence Rd
6814 Pence Rd is located in the 28215 Zip code of Charlotte, NC.
Property Contact Info

Map
6814 Pence Rd, Charlotte, NC 28215
- Shopping
- Colleges
- Schools
- Grocery
- Medical
- Parks
- Transportation

Map
What Are Walk Score®, Transit Score®, and Bike Score® Ratings?
- Walk Score® measures the walkability of any address.
- Transit Score® measures access to public transit.
- Bike Score® measures the bikeability of any address.
Frequently Asked Questions about 6814 Pence Rd
What type of rental is available at 6814 Pence Rd?
There is currently a 3 Bed 2 Bath Home for rent with 2,019 sq ft listed at 6814 Pence Rd. It is .
How much is the rent at 6814 Pence Rd?
The rental at 6814 Pence Rd is currently listed at $2,400.
What area of town is 6814 Pence Rd located in?
6814 Pence Rd is in the 28215 Zip Code of Charlotte, NC.
Points of Interest
Time and distance from 6814 Pence Rd.
Arts Museums and Landmarks
Big Box and Retail
Autozone
3102 Milton Rd
3 minute drive / 1.08 miles away
Lowe's
8826 Albemarle Rd
5 minute drive / 1.98 miles away
Target
8830 Albemarle Rd
4 minute drive / 2.05 miles away
Colleges and Universities
1201 Elizabeth Avenue
13 minute drive / 6.2 miles away
Groceries
Food Lion
7004 E W T Harris Blvd
1 minute drive / 0.55 miles away
Lidl
9816 Idlewild Rd
8 minute drive / 4.07 miles away
Harris Teeter
1704 Central Ave
10 minute drive / 5.12 miles away
Hospitals
Atrium Health University City
8800 North Tyron Street
11 minute drive / 5.6 miles away
Novant Health Presbyterian Medical Center
200 Hawthorne Lane Box 33549
13 minute drive / 6.08 miles away
Carolinas Medical Center / Behavioral Health
1000 Blythe Blvd
14 minute drive / 6.98 miles away
Parks and Recreation
6814 Pence Rd has 5 parks within 7.5 miles, including Reedy Creek, Nightmare on Independence, Rosedale, Grayson Skatepark, and Charlotte Nature Museum.
Restaurants and Dining
Shopping Centers
6814 Pence Rd has 5 shopping centers within 1.9 miles.
Transit Stations
13 minute drive / 6.53 miles away
Nearby Neighborhoods
Nearby Apartments
Rental Price Ranges in the Area
| Bedroom | Average Rent | Cheapest Rent | Highest Rent |
|---|---|---|---|
| Charlotte Studio Apartments | $1,574 | $849 | $6,389 |
| Charlotte 1 Bedroom Apartments | $1,767 | $507 | $7,077 |
| Charlotte 2 Bedroom Apartments | $2,229 | $603 | $10,000+ |
| Charlotte 3 Bedroom Apartments | $2,649 | $740 | $10,000+ |
| Charlotte 4 Bedroom Apartments | $1,922 | $725 | $9,666 |
| Charlotte 5 Bedroom Apartments | $831 | $759 | $1,200 |
Browse Top Apartments in Charlotte
- See Charlotte Apartments for Rent
- See Charlotte Homes for Rent
- See Charlotte Condos for Rent
- See Charlotte Townhomes for Rent
- Cheap Charlotte Apartments
By Price
- Cheap Charlotte Apartments
- Charlotte Apartments Under $500
- Charlotte Apartments Under $700
- Charlotte Apartments Under $800
- Charlotte Apartments Under $900
- Charlotte Apartments Under $1000
- Charlotte Apartments Under $1200
- Charlotte Apartments Under $1500
- Charlotte Apartments Under $2000
- Charlotte Luxury Apartments
By Community Type
- Charlotte Apartments for Rent by Owner
- Charlotte Apartments with Rent Specials
- Charlotte Top Rated Apartments
- Charlotte Corporate Apartments
- Charlotte Furnished Apartments
- Charlotte Gated Apartments
- Charlotte Loft Apartments
- Charlotte Low Income Apartments
- New Charlotte Apartments
- Charlotte Senior Apartments
- Charlotte Short-term Apartments
- Charlotte Student Apartments
- Charlotte Apartments with Utilities Included
By Amenities
Viewing: 6814 Pence Rd | Desktop Version | Listing Updated: 03/22/2025
